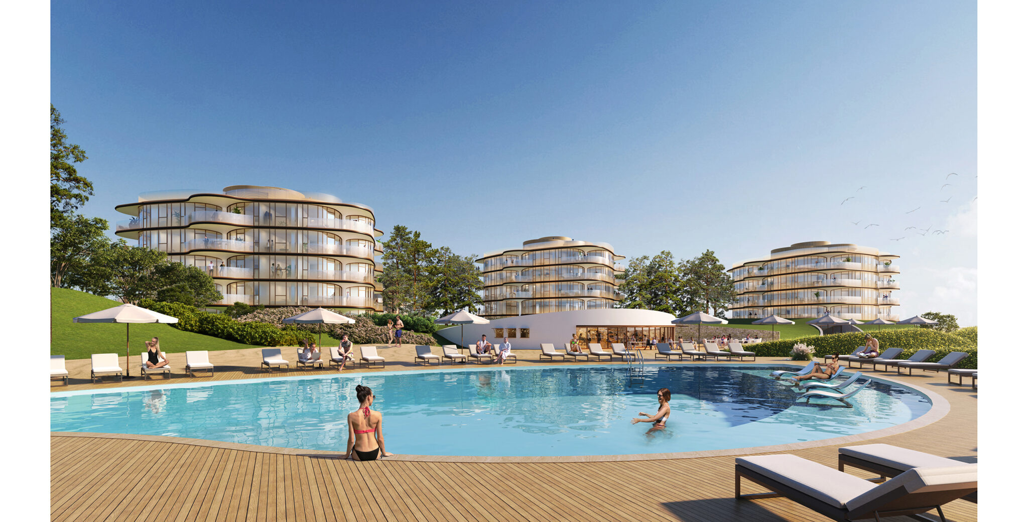
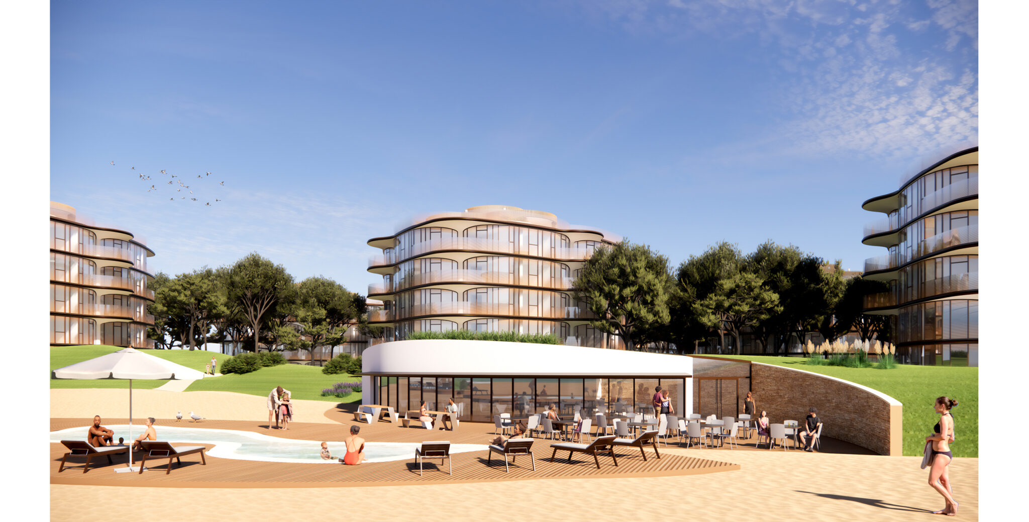
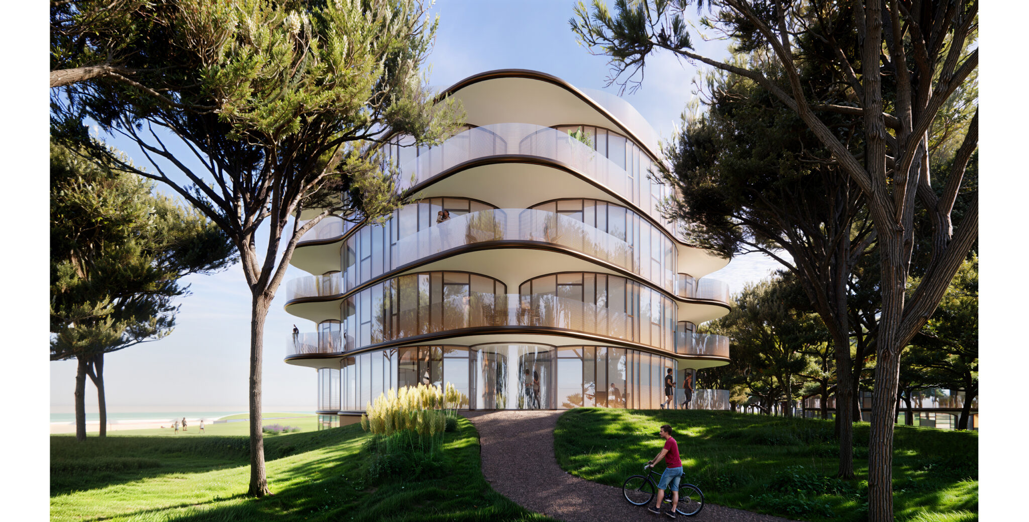
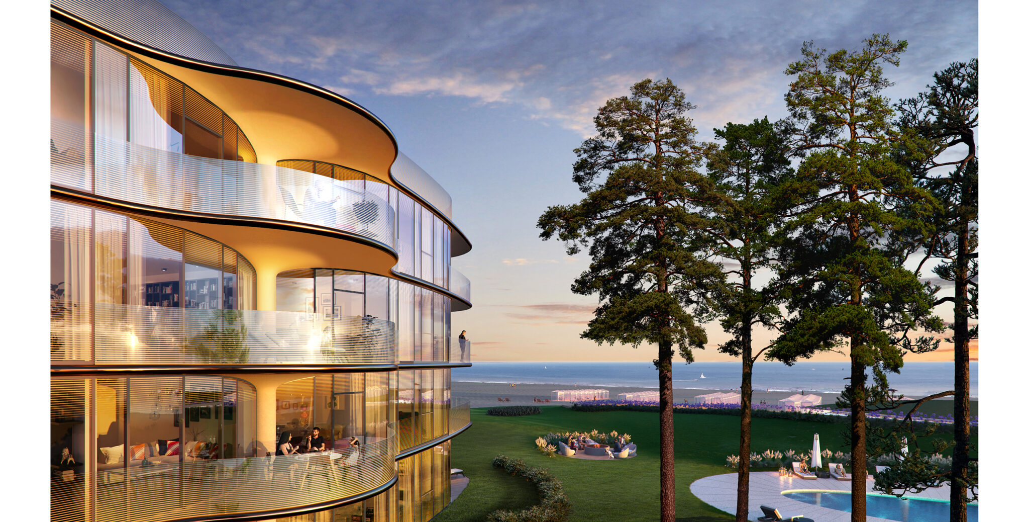
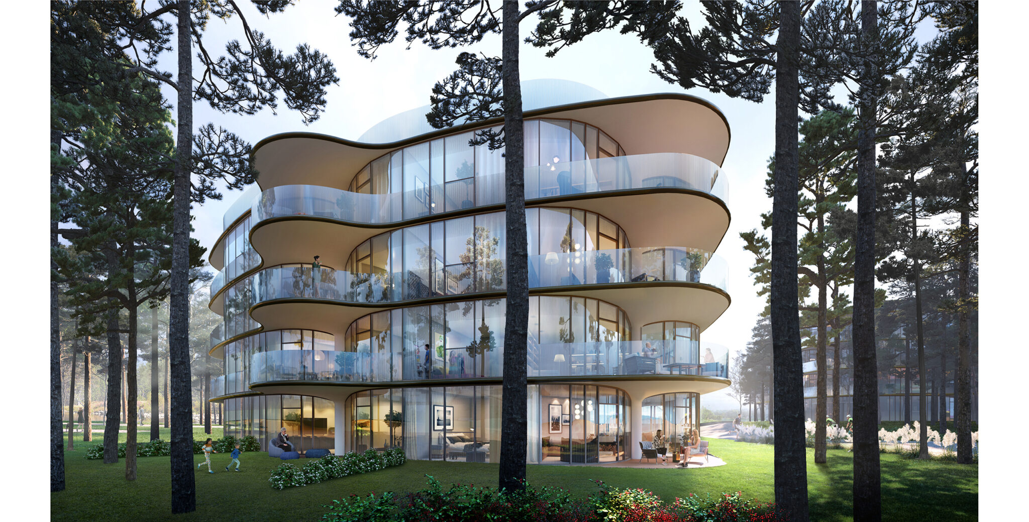
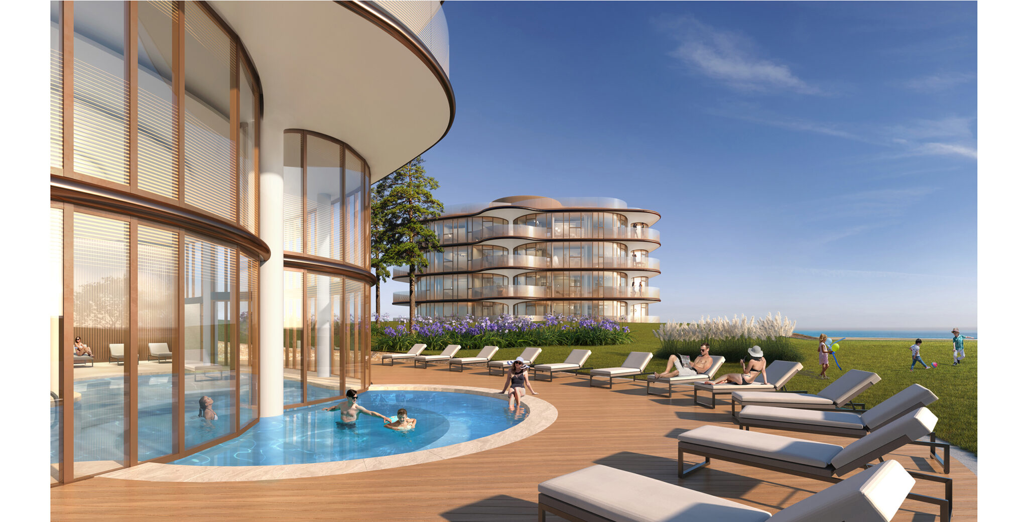
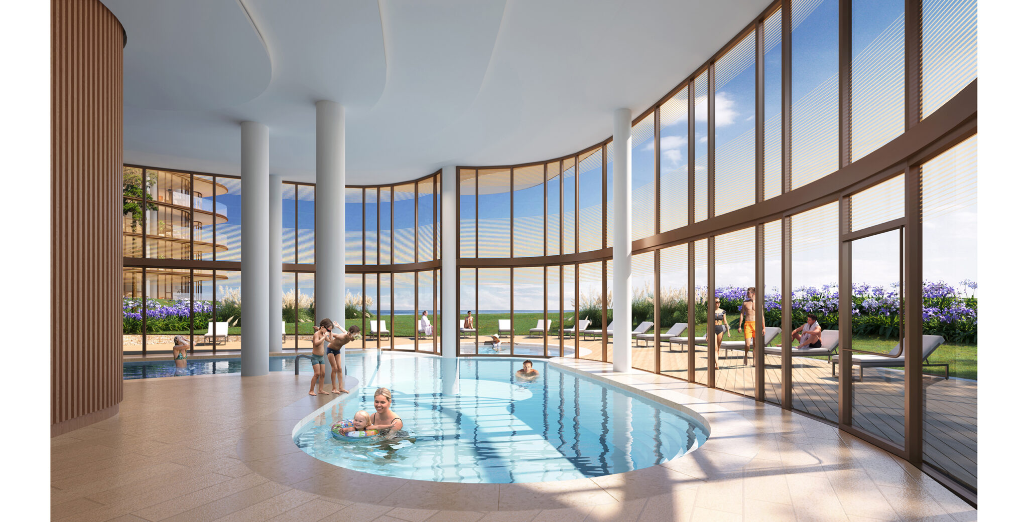
Mar del Plata, Argentina
Total built area: 400,000 sqf
Program: Residential, Amenities and Beach Resort
The fluid forms of the buildings in La Reserva emerge from a dialogue with its unique site, where a magnificent forest meets the ocean beach. A warm palette of colors and materials integrates the architecture with its surroundings.
Situated under the shade of the evergreen forest, the buildings have slightly curved facades that reduce the perception of their size. The terraces, supported by sculptural central columns and generous overhangs, dematerialize the volume and appear to intertwine with the natural environment.
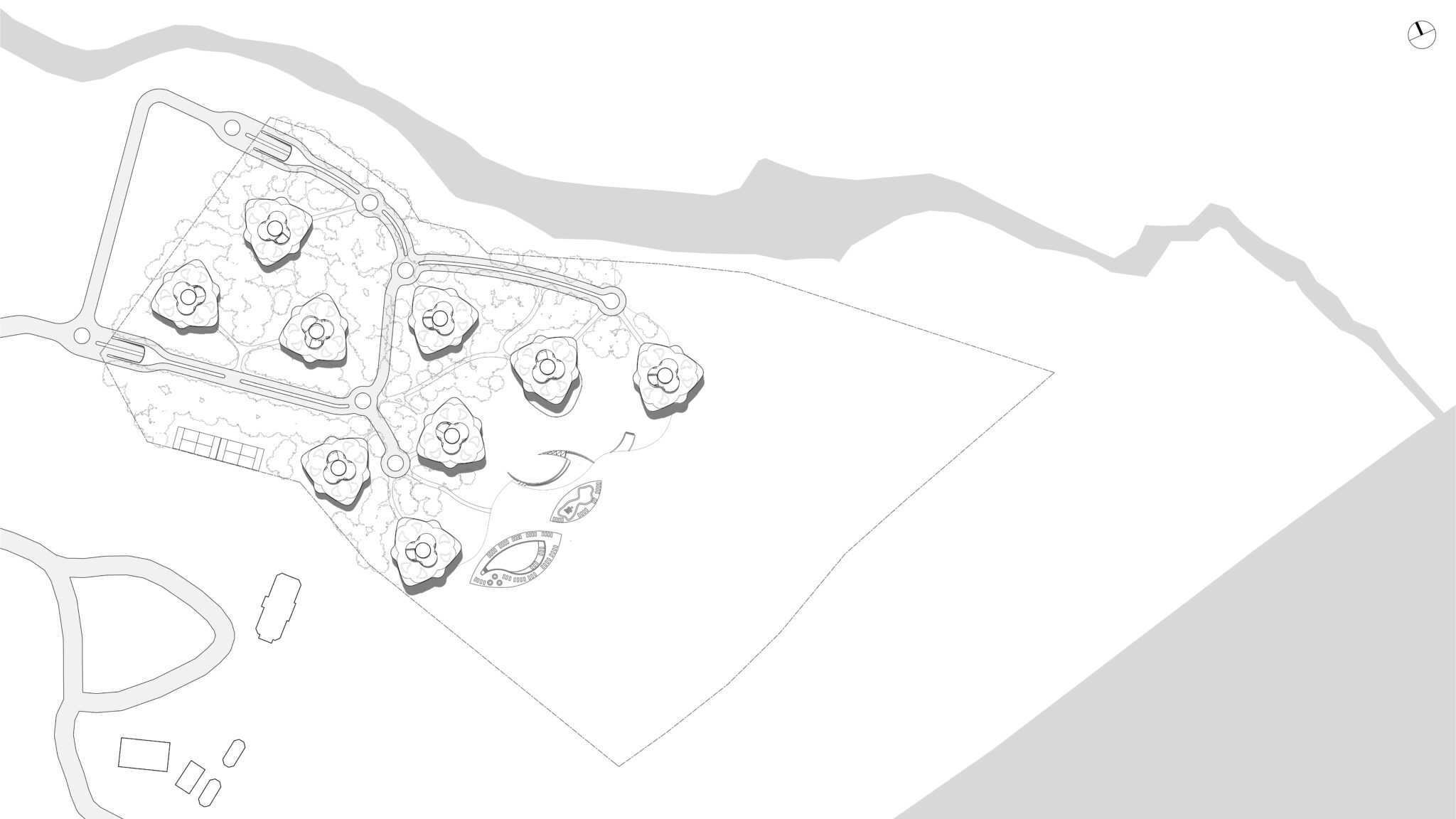
The residential program is distributed among nine volumes with undulating forms that blend organically with the forest. Towards the sea, the volumes create a spacious semicircular open space surrounded by amenities. All parking spaces and their entrances are underground to minimize vehicular traffic through the forest.
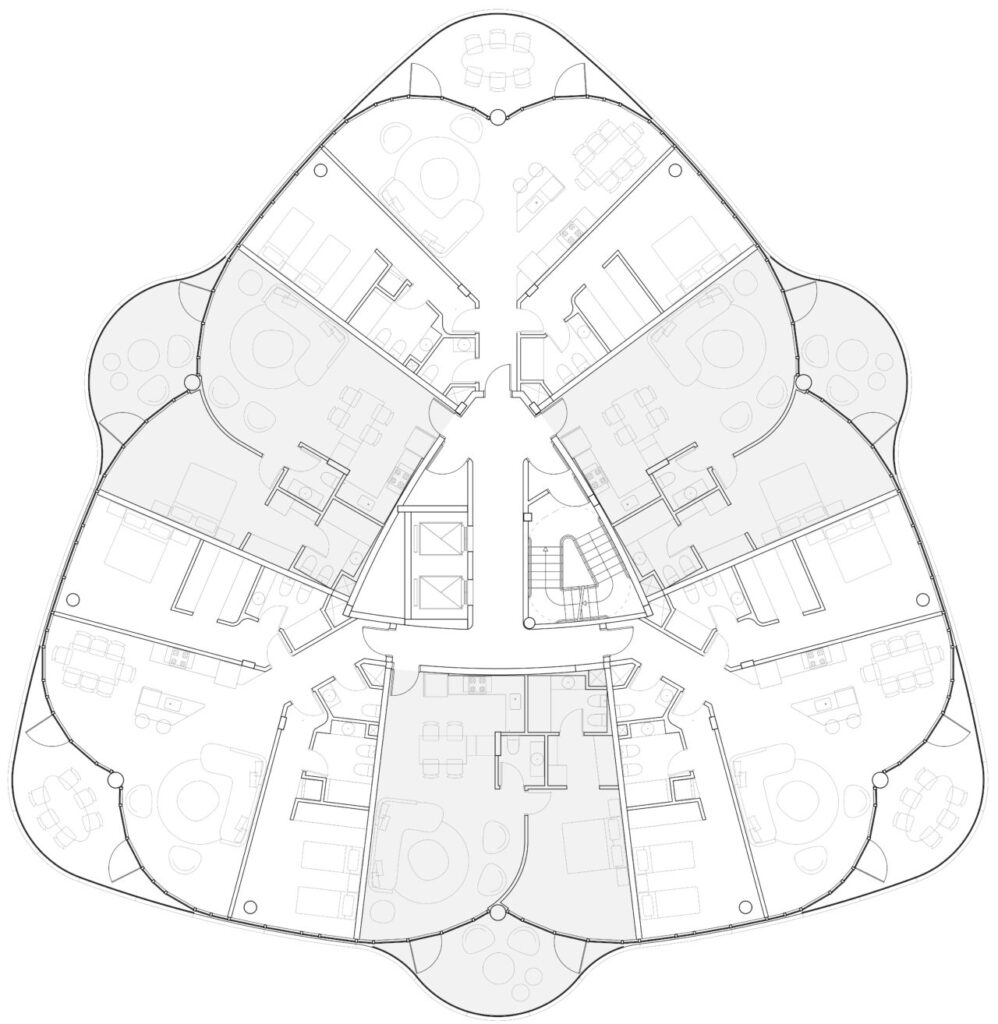
The buildings, with triangular petal-shaped floor plans, offer spacious terraces that maintain their privacy.